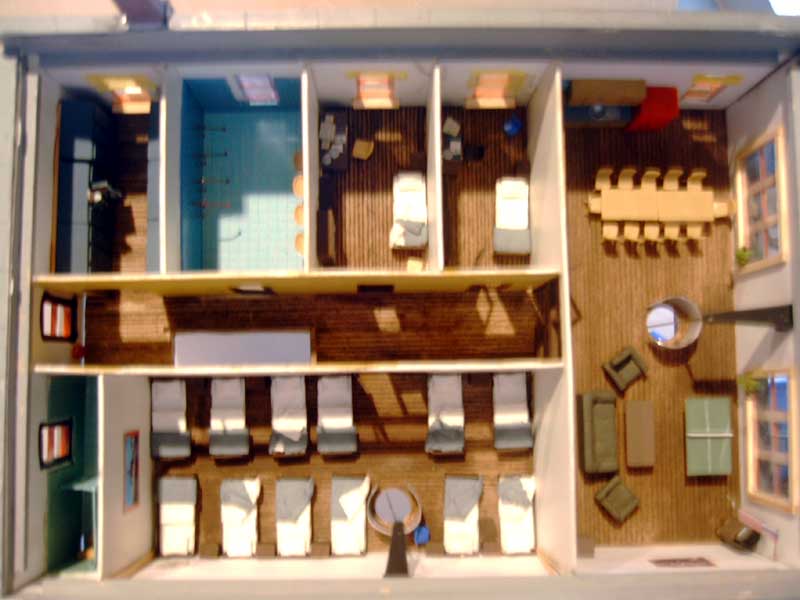
It was a wish from many of you to see the complete appointment from
the FDNY fire station.
From left to right you see (at the top): changing room with 12 lockers (closets),
the
shower and washroom,
the two chief's rooms and on the right the big kitchen - dinning table, table
tennis, and TV in the corner.
In the left corner are the restrooms and right from the restroom is the bedroom
for the crew/team.
In the middle are the floor and the stairs to the garage floor. From the bedroom
and dayroom go two
slide poles to the garage floor.You can see more of Stefan's fire station (the
outside) in Photo
Galleries 165, 167, and
169.
Posted July 23, 2004 |
|